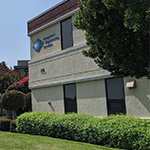SSOE Group Acquires Integrated Engineering Services (IES)

TOLEDO, Ohio, October 16, 2023 – SSOE Group, an internationally ranked architecture and engineering firm, is delighted to announce the successful acquisition of Santa Clara, California-based Integrated Engineering Services (IES), effective October 13, 2023. This strategic move marks a significant step forward for both organizations, ushering in a new era of expanded capabilities and enhanced service offerings for our valued clients.
SSOE CEO Vince DiPofi, PE, expressed enthusiasm for joining of the two firms, “We are excited about this opportunity and the benefits it will bring to our clients and employees. This acquisition allows us to broaden our expertise, expand our service offerings, and deepen our resources for project execution. Together, as a combined firm, we will be able to provide even more value and support to our clients.” Jeremy Woodgate, PE, SE, the firm’s Chief Operating Officer, added, “SSOE and IES share a common commitment to client service and complex problem-solving, as well as a dedication to making our clients successful. IES brings impressive expertise in areas that are critical to our clients including cleanroom design, industrial and lab ventilation, specialty and toxic gas distribution piping systems, process and bulk chemical distribution systems, purity water and wastewater treatment, hazardous building codes, fire codes, and regulatory compliance and permitting.”
IES’s full team will remain with the firm, including their two co-founders Rizik Michael and Jeff Tarter. In comments on the motivation behind the deal, Tarter noted, “The cultures of our organizations align and our services complement each other. We have worked with SSOE in the past, and we are impressed by their remarkable track record of delivering large, complex projects across the United States and beyond. We are excited that our IES clients will benefit from SSOE’s comprehensive civil, facilities, and process design capabilities.”
In addition to Santa Clara, IES’s locations in Atlanta, Georgia and Austin, Texas will further bolster SSOE’s presence in these geographic regions and provide IES clients with a growing list of 20+ additional locations to support them.
Betsy Hurner, Vice President of Corporate Development at SSOE, remarked, “This acquisition demonstrates our continued focus on adding expertise through acquisitions. We want to be a go-to partner for our clients’ most complex and challenging projects and firms with impressive skillsets like IES help us make progress toward that goal. We welcome the IES team with open arms and look forward to a prosperous future together!”